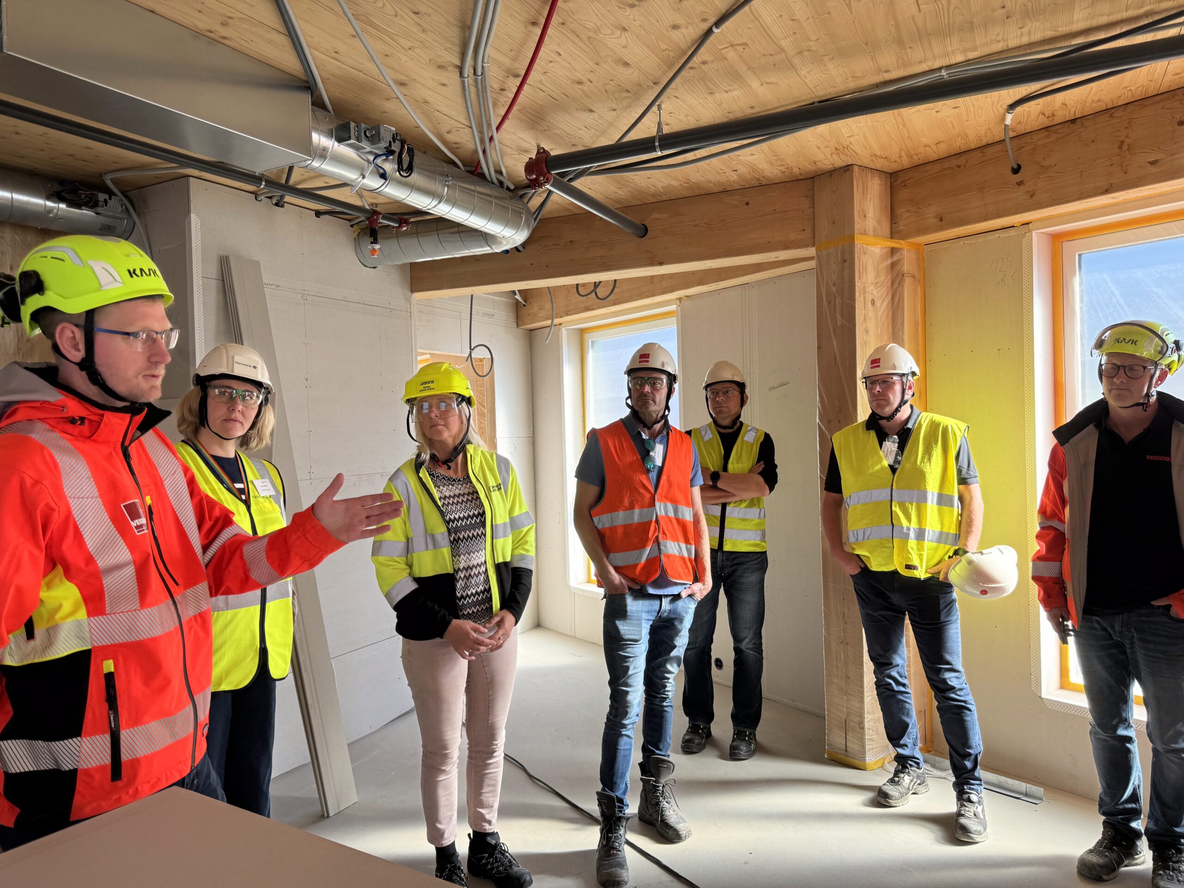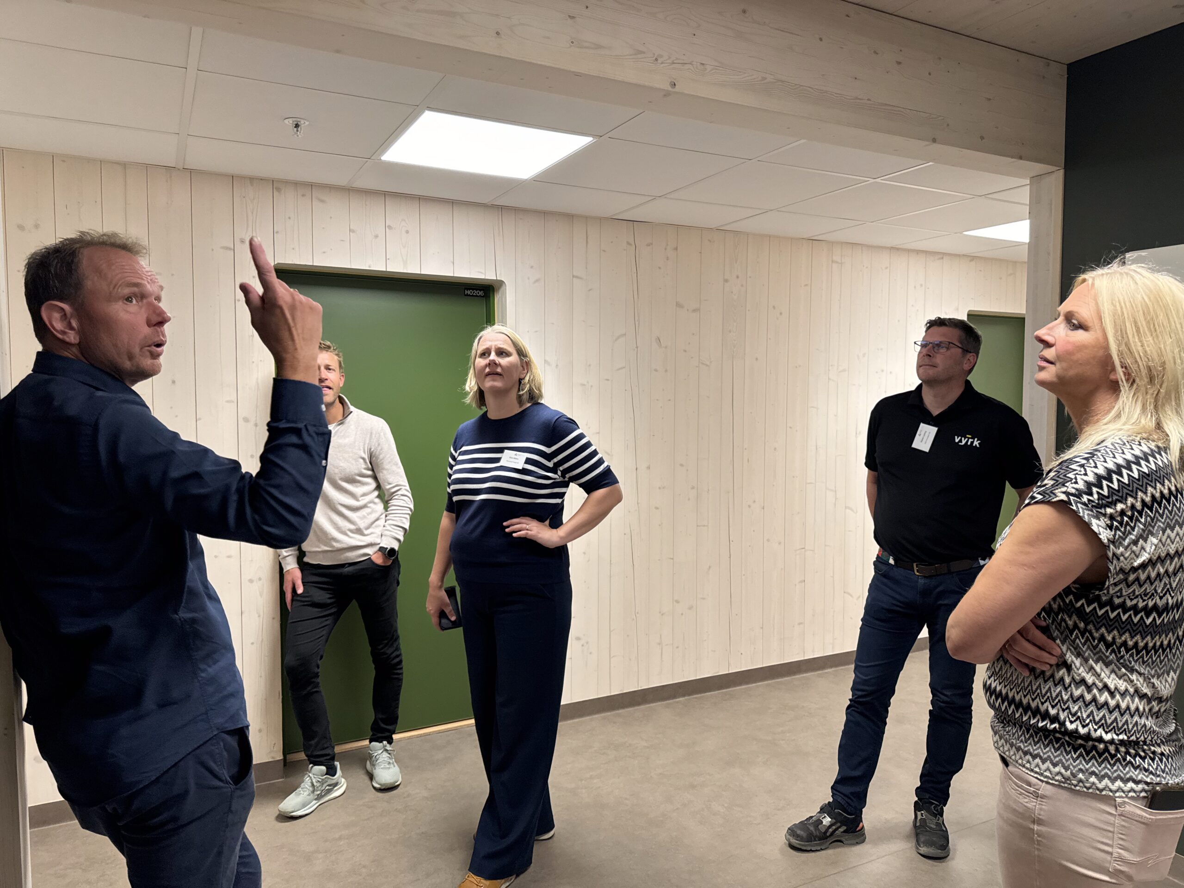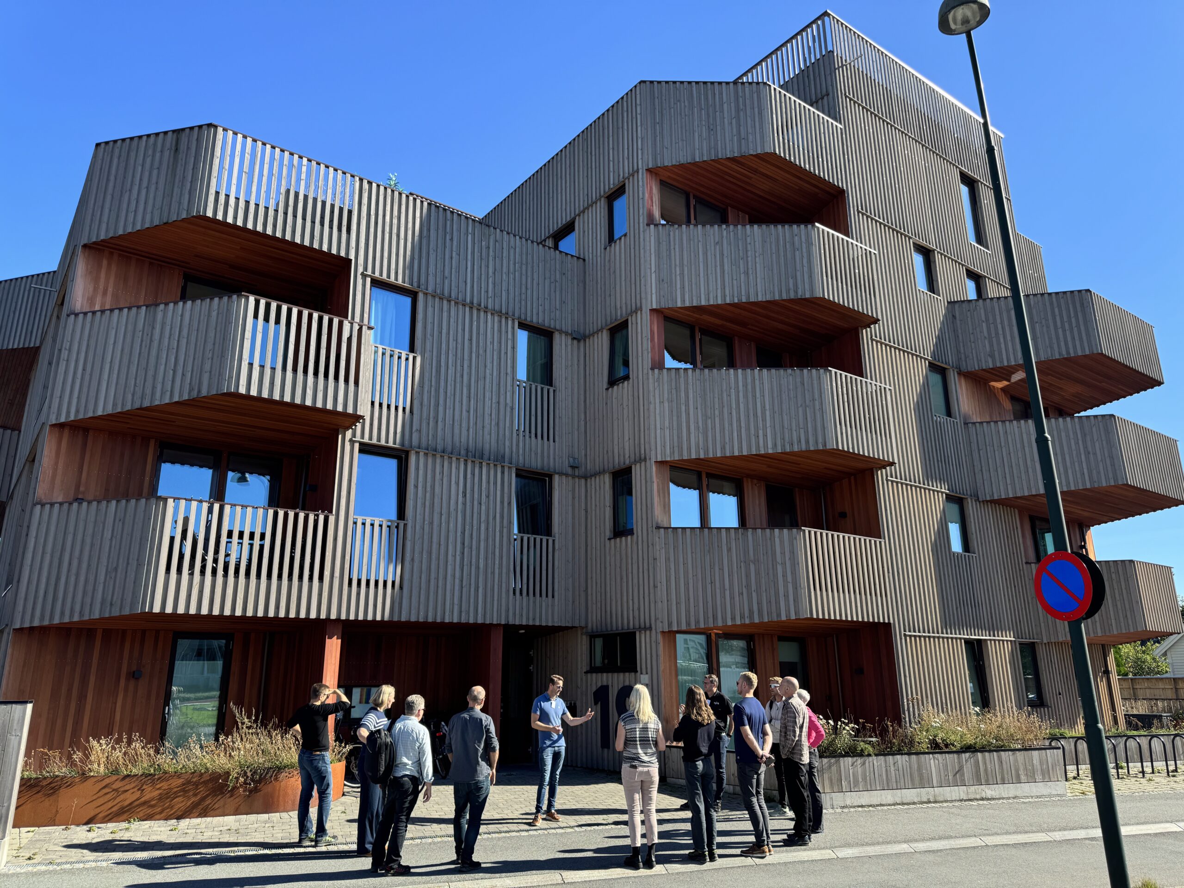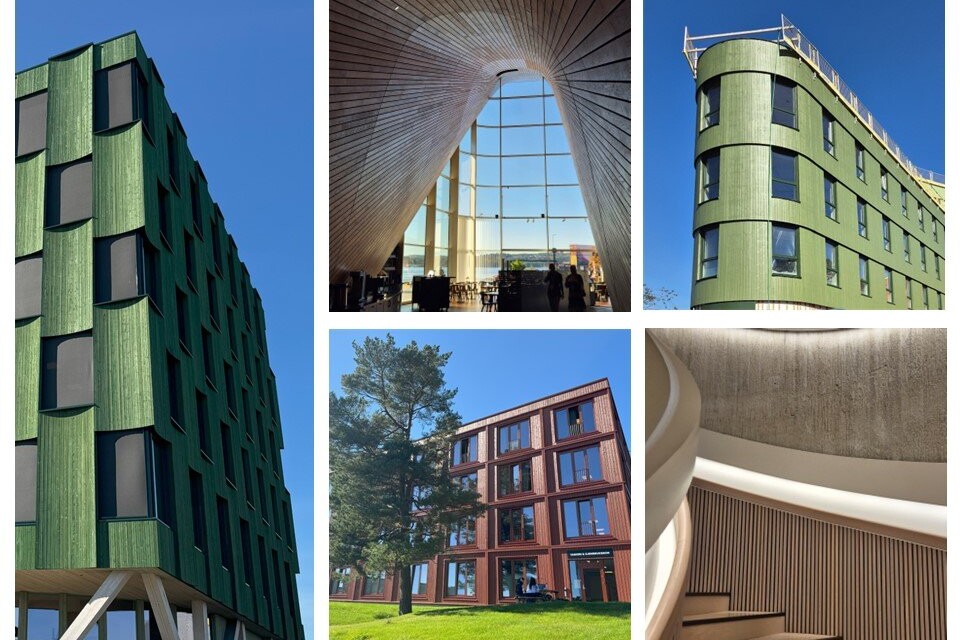The study tour to Norwegian Wood Cluster included an award-winning office building, new student housing and a look at a new apartment building in the city. There was a lot to be inspired by.
LUMBER 4 is a six-storey commercial and office building. It is built as a wooden structure with glulam columns and beams. All load-bearing structures are exposed, and the prefabricated exterior walls are clad with green pigmented pine paneling/interior white pigmented spruce paneling. Oslotre has had the role of architect, interior architect and RIBtre on the project.
LUMBER 4 was built in record time. Detailed design and construction of the building took a total of just 12 months.
– With a high degree of prefabrication, the building has achieved 53% greenhouse gas reduction. “LUMBER 4 has shown that it is possible to build competitive wooden buildings, compared to standard TEK 17 concrete and steel buildings,” says architect Jørgen Tycho of Oslotre.
The building has been noticed internationally. Earlier this year, he and Oslotre were delighted that LUMBER 4 won the Architizer A+Awards for the best office building of the year in the Medium 5-15 storey category.
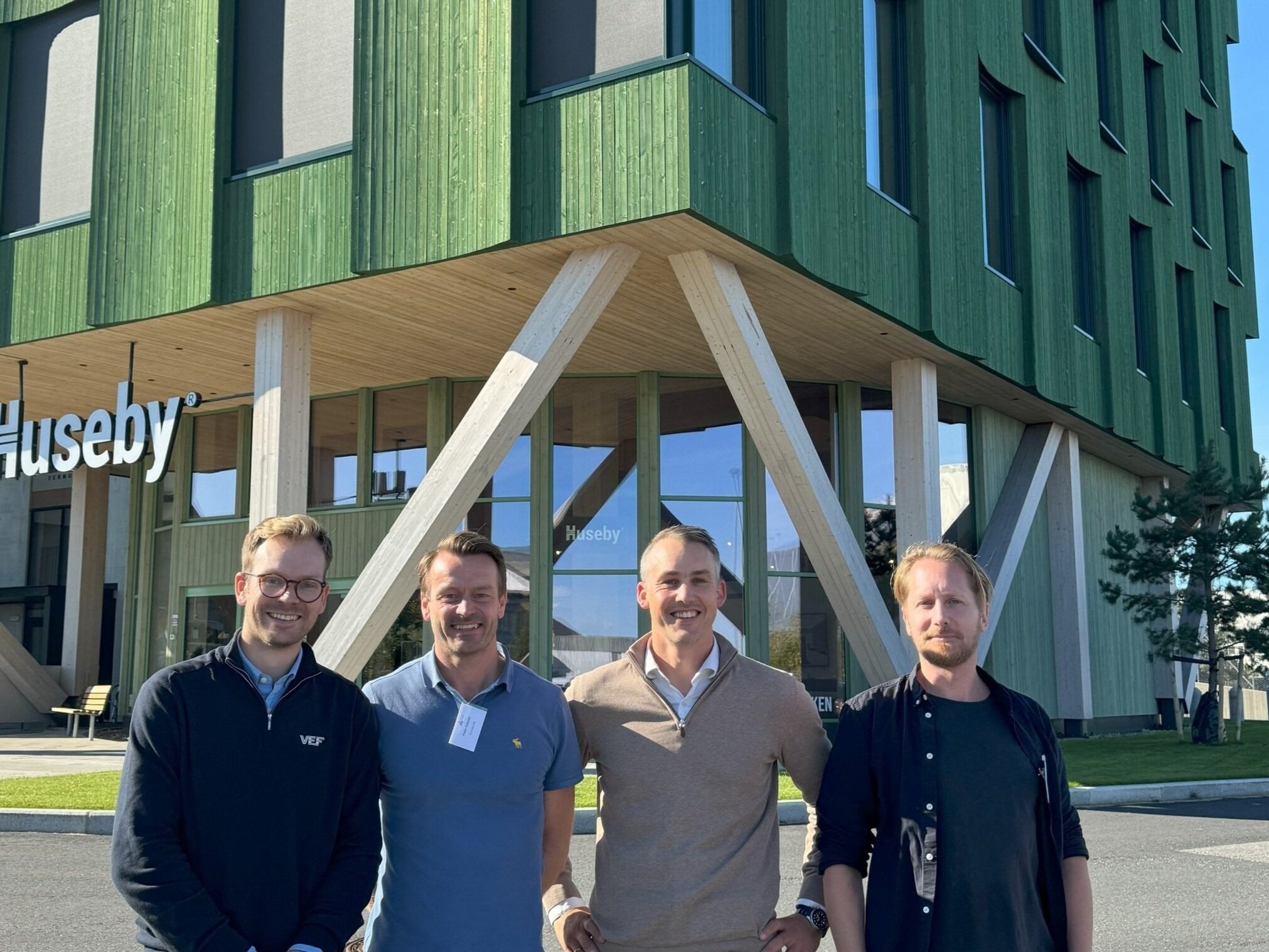
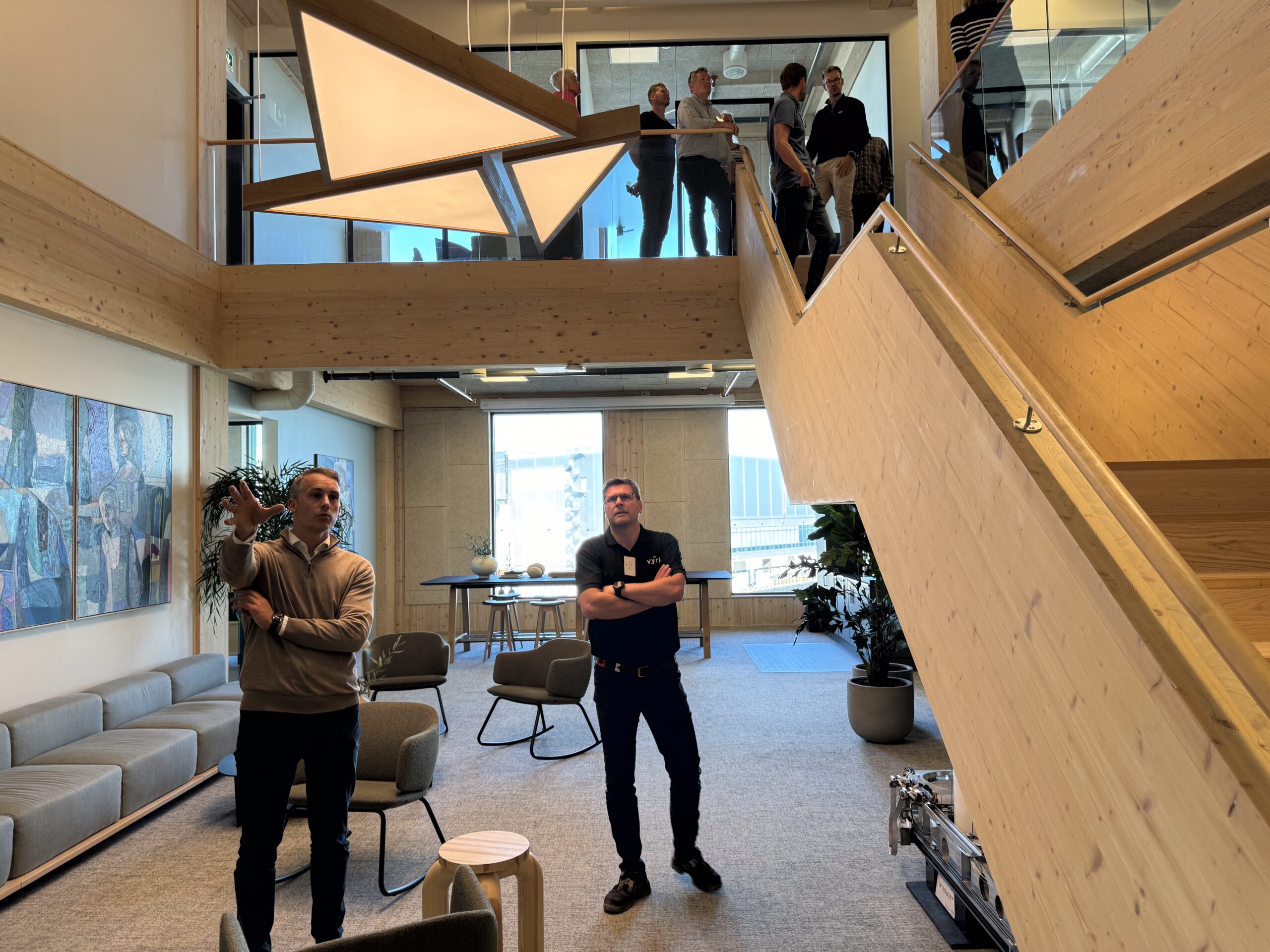
Student housing under construction at Lund Torv
Studentsamskipnaden i Agder is behind the new student housing at Lund Torv in Kristiansand, located between the city center and the university. Veidekke was commissioned to build the 371 student apartments for 400 students and is on schedule to deliver the buildings in June 2025. Project manager Tor Harald Ihme and project developer Sveinung Larsen from Veidekke gave a briefing on the project and a tour of the construction site.
– The zoning plan requires the use of wood in the supporting structures. In these student residences, the wooden structures consist of solid wood and glulam,” says project developer Sveinung Larsen.
– “High demands regarding acoustics, short delivery time and sensitive quick clay in the ground are among the challenges we have solved in this project,” says project manager Tor Harald Ihme.
Popular student housing at Gimle
Studentsamskipnaden i Agder chose the contractor HSH to build three student housing buildings at Gimle in Kristiansand as a turnkey contract. The buildings are constructed in solid wood and have prefabricated wooden facades. The project consists of a total of 184 apartments with a total of 271 beds. Work started in spring 2022 and was completed in summer 2023.
Unusual wooden apartment building
An unusual five-storey wooden apartment building has been erected at 18 St. Olavsvei. Oslotre AS is the architect behind the building, while Innovatre AS has been the project manager. The building houses 28 apartments and is built in solid wood from Splitkon combined with glulam from Moelven Limtre. The facade has pine cladding treated with gray paint, which means that the paint will slowly wear away and expose unison grayed wood.
