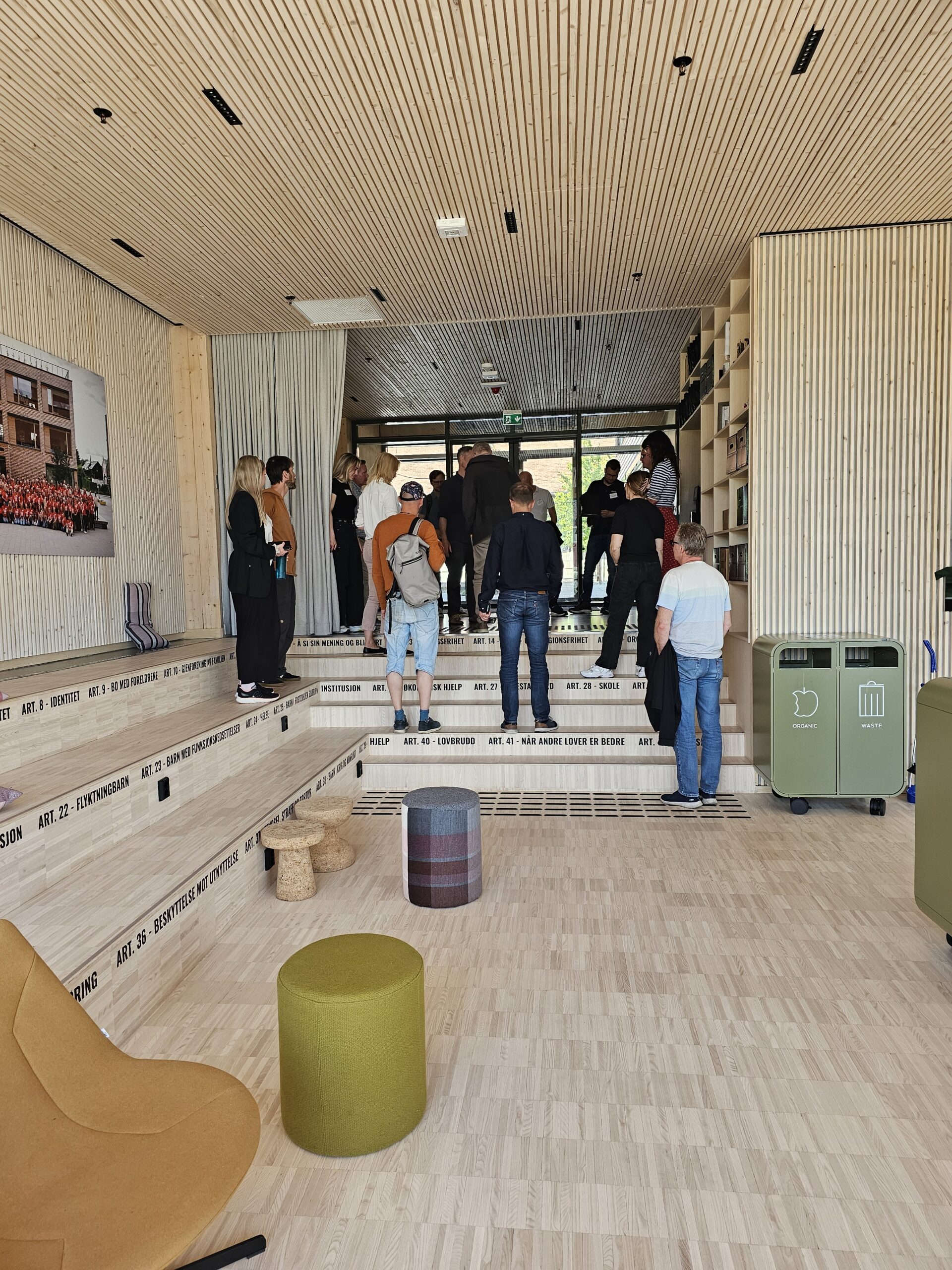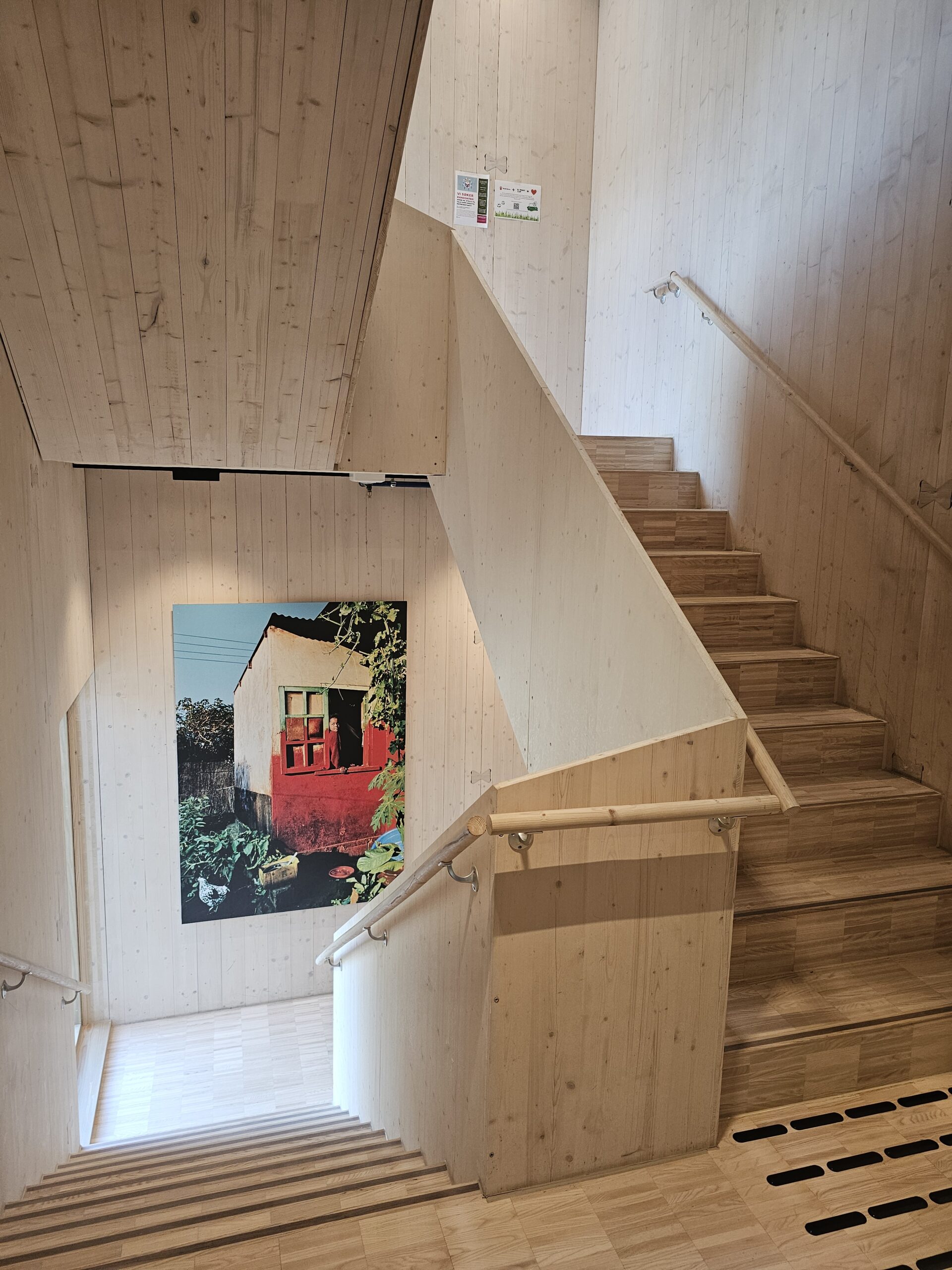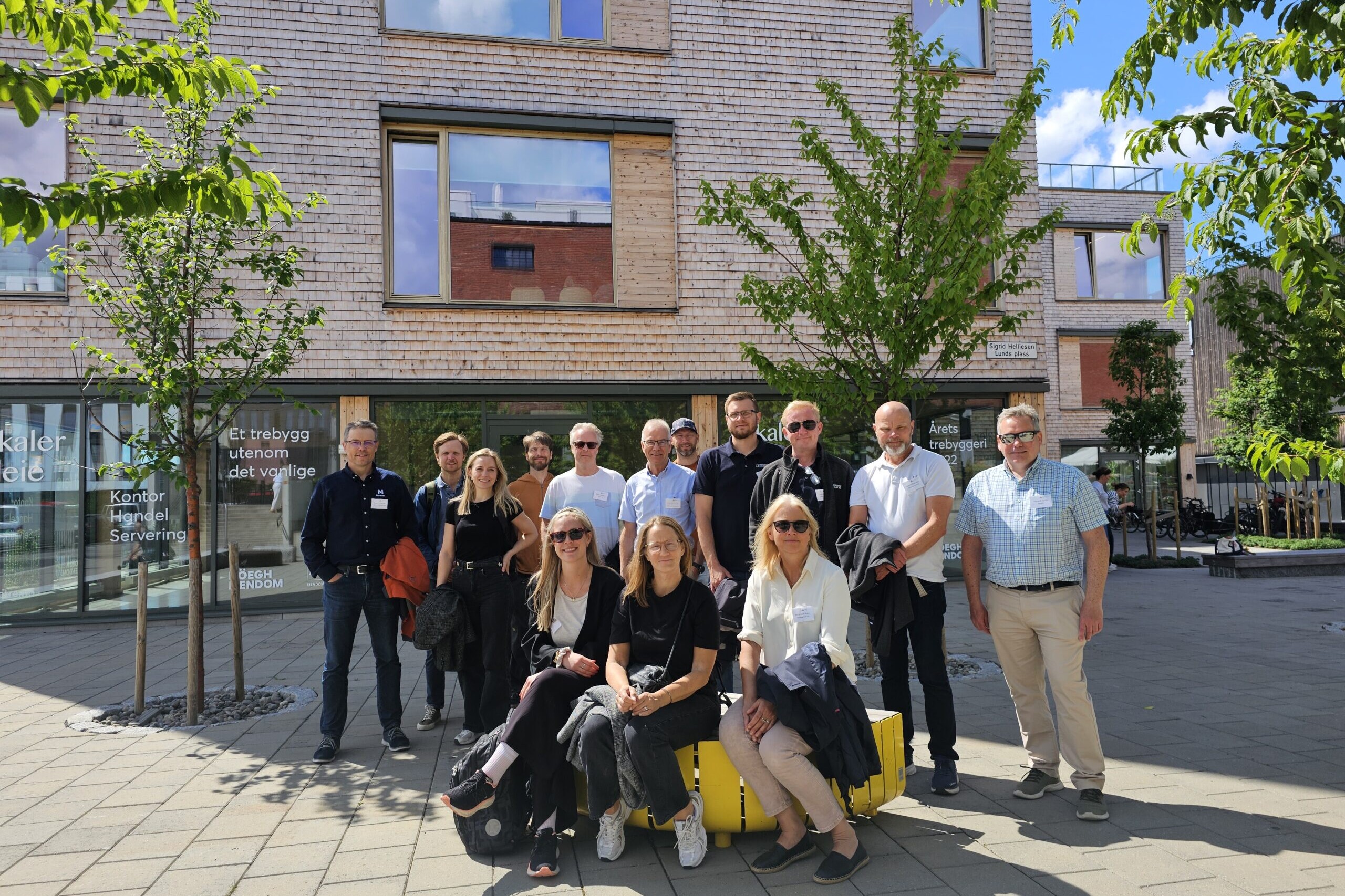On a summery May day, a group of circularly engaged people gathered at Bylab Økern to be inspired by people who work with reuse in practice.
Emil Andresen Rygh is the general manager of the Circular Resource Center and works extensively with projects and testing to reuse materials from buildings that are being demolished or rehabilitated.
Moritz Groba is an architect and partner in OsloTRE, which has built “the country’s most reusable office building”, Save the Children’s head office at Hasle. Through these two, we got to see and learn that the road to circular solutions goes through being exploratory, fearless, patient and having good players on the team.
What is the Circular Resource Center and why was it established?
Emil Andresen Rygh, CEO, explained the background – a story about a private consultancy firm with a small-scale warehouse for reused building materials, a construction tent from the Government Quarter, a public-private driver company and a number of strategic partners. The end result was the companies Sirkulær ressursssentral and Ombygg.
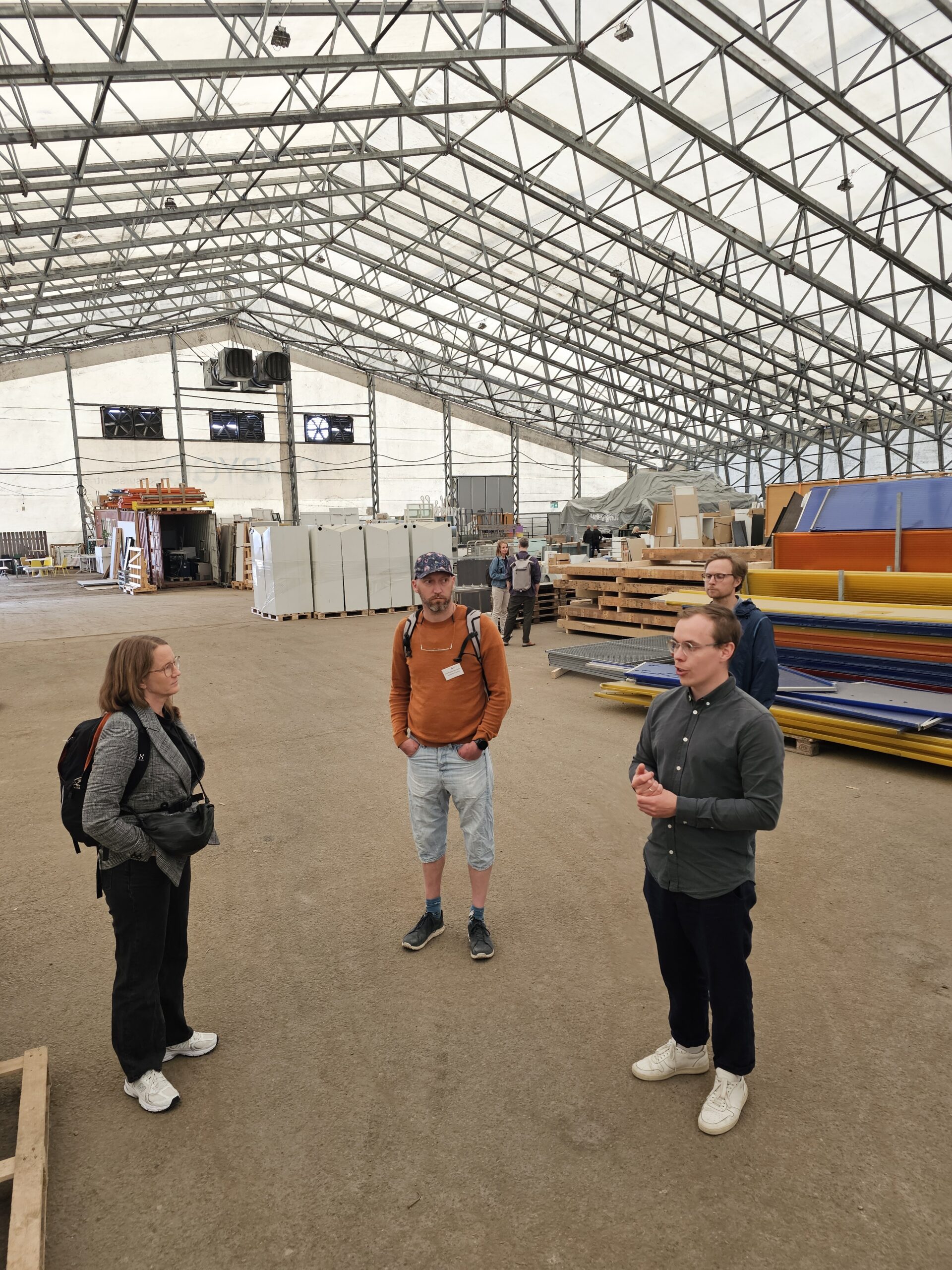
– Together, we will help make reuse the natural first choice in the construction industry. To do this, we need pilot projects that break down the barriers. The prices of reuse solutions have fallen, but much remains to be done in terms of infrastructure,” said Rygh.
We needed strategic partners to understand the needs of the market and have brought in major players such as Statsbygg, Oslobygg, Obos, Bane Nor eiendom, Gjensidige and Entra eiendom. The aim is to share everything we learn and develop so that it can benefit the whole country. Oslo was a good place to start because of the volume,” said Rygh. The company Ombygg is the building materials store itself, consisting of a large tent with used building materials, an online store and salespeople who are in close contact with the major construction projects in Oslo. The company is testing various solutions for the temporary storage and sale of building materials, both to the professional and private markets.
Why a demountable office building
– The construction industry is called the 40% industry for a reason. It accounts for 40% of the world’s waste production, resource use and climate emissions. We need to do something about this,” began Moritz Groba from OsloTRE. The architectural firm, which was founded in 2015, works exclusively with wooden architecture and runs its own solid wood production. They have experience from their own solid wood production, but are now purely a consultancy firm with architects who design buildings from A to Z, RIBtre and advice for the link between design and production. They also have OsloPre, which delivers and assembles MT structures.
Two years ago, OsloTRE completed its work on the building that has been named HasleTre. In the commissioning and construction process, both the developers Höegh Eiendom and AF Eiendom and the tenant Save the Children were concerned with sustainability and demountability.
Linn Huse-Amundsen, Director of People and Technology at Save the Children, explained why they chose to move to a climate-friendly and reusable office building: “We belong to the world’s largest child rights organization. Most refugees today are fleeing because of climate change leading to drought and food shortages, natural disasters and war. So it’s extra important that we keep our own house in order and contribute to the lowest possible climate footprint,” said Huse-Amundsen.
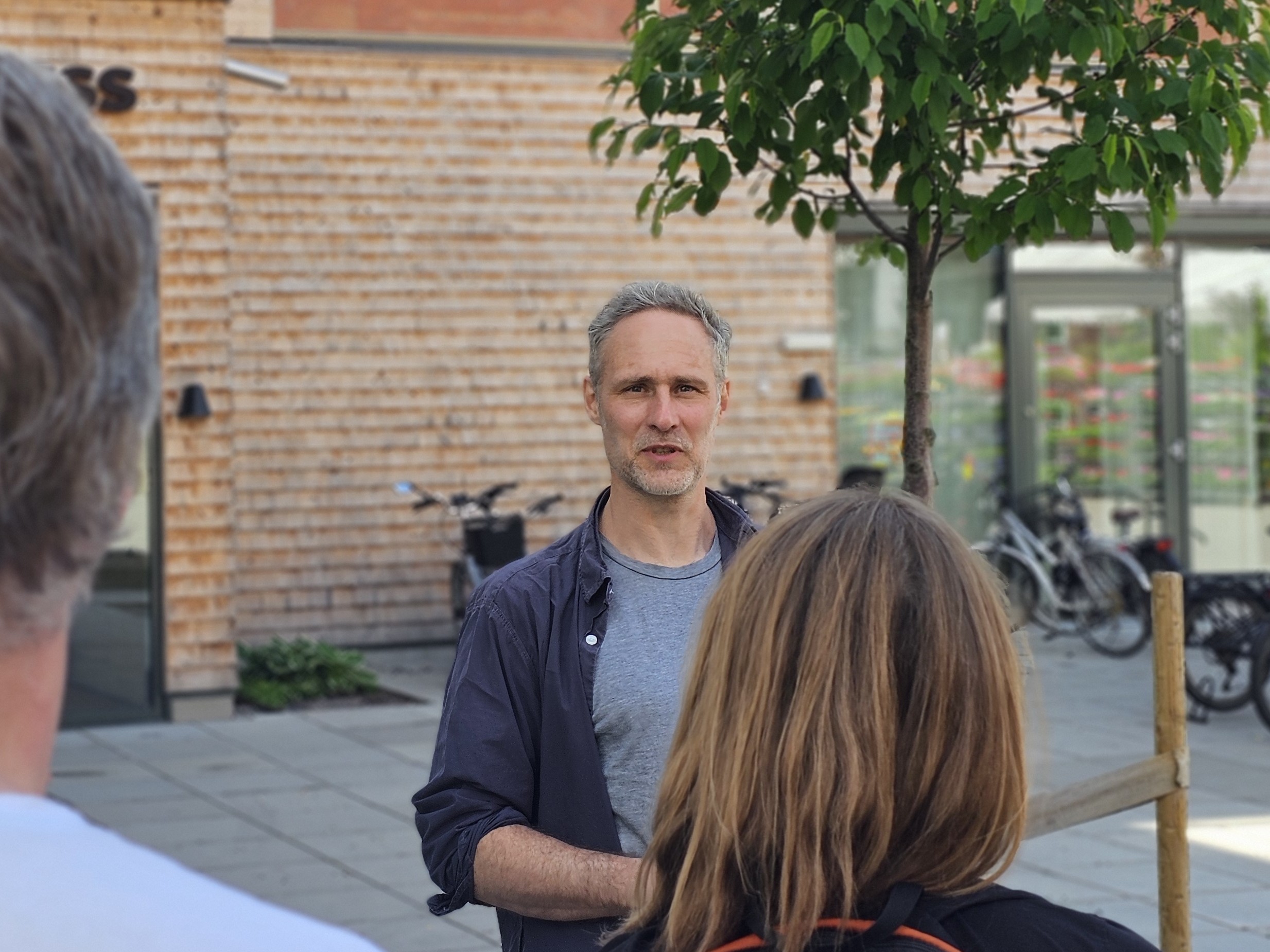
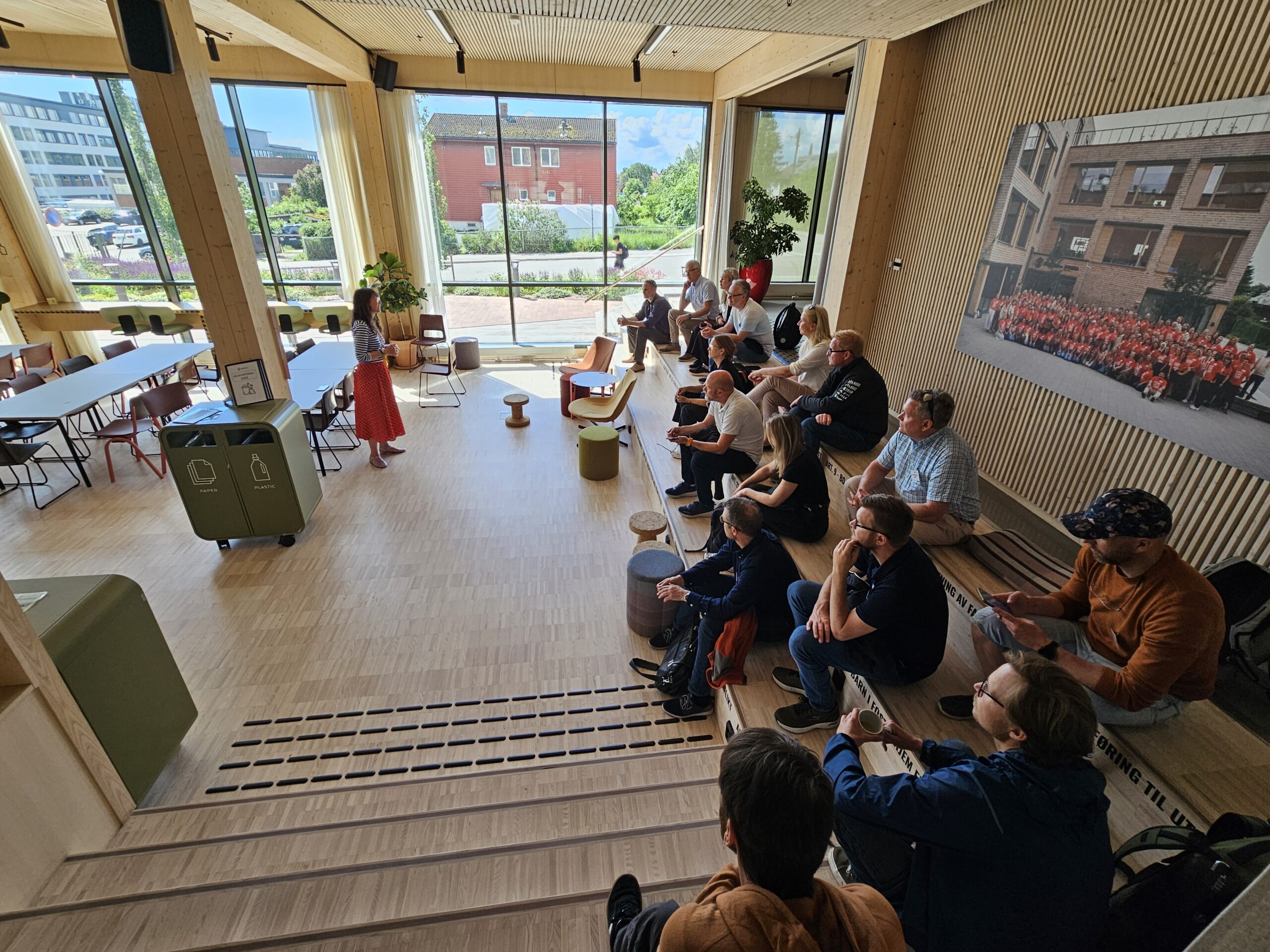
Climate-friendly and demountable
Moritz Groba talked about the process of building a climate-friendly and demountable building: “We started with sky-high ambitions, but the spinal reflex in the construction industry is to do things the way we’ve always done them. So the first proposal for the wooden structure had slotted nodes with steel plates. We went back to the workshop to show, in a mock up, that we could use wooden dowels. After a hard-fought battle, the choice fell on beech dowels,” said Groba.
HasleTre is built with large, minimally processed solid and glulam elements and minimally processed wood materials. Along with the use of wooden dowels and dovetail joints that replace steel plates, screws and nails. These measures simplify dismantling, reduce the carbon footprint and increase the resale value of the components.
– But the aim isn’t to dismantle the building; we want it to be used for as many years as possible. That’s why we’ve designed the building to accommodate two tenants per floor, which has affected the location of stairwells, toilets and doors. In addition, we have built with a grid of about 5×5 meters, which leads to effective spans in the wooden structure while at the same time providing a high degree of flexibility for moving furniture and interior walls,” explained Groba.
We heard about a number of measures, from load-bearing structures with open guideways for technical infrastructure, reused absorbers on wooden slatted ceilings, goat hair carpet 80% cashmere wool, facade shingles in pine heartwood and interior walls clad with ash veneer and wooden nails.
