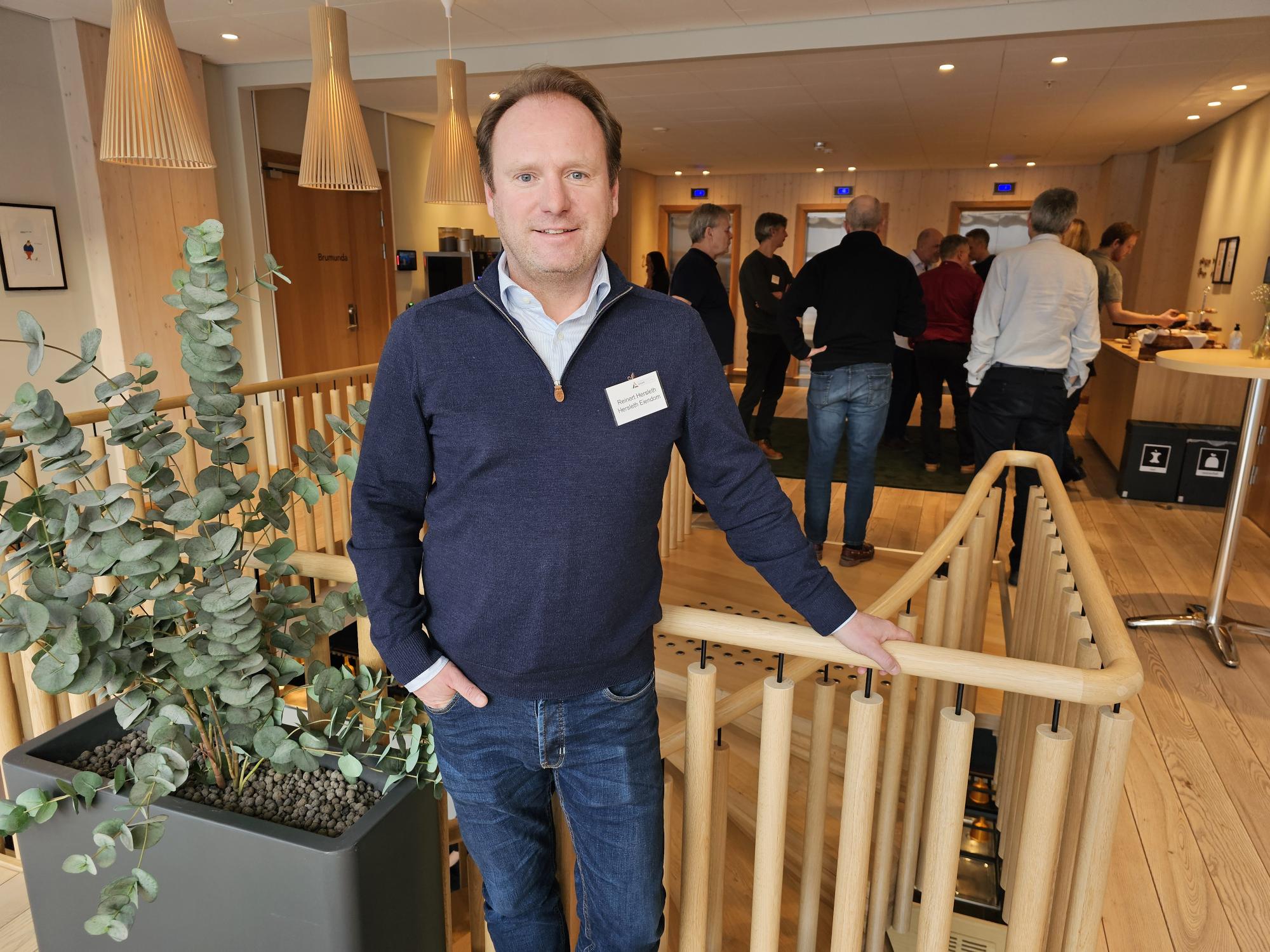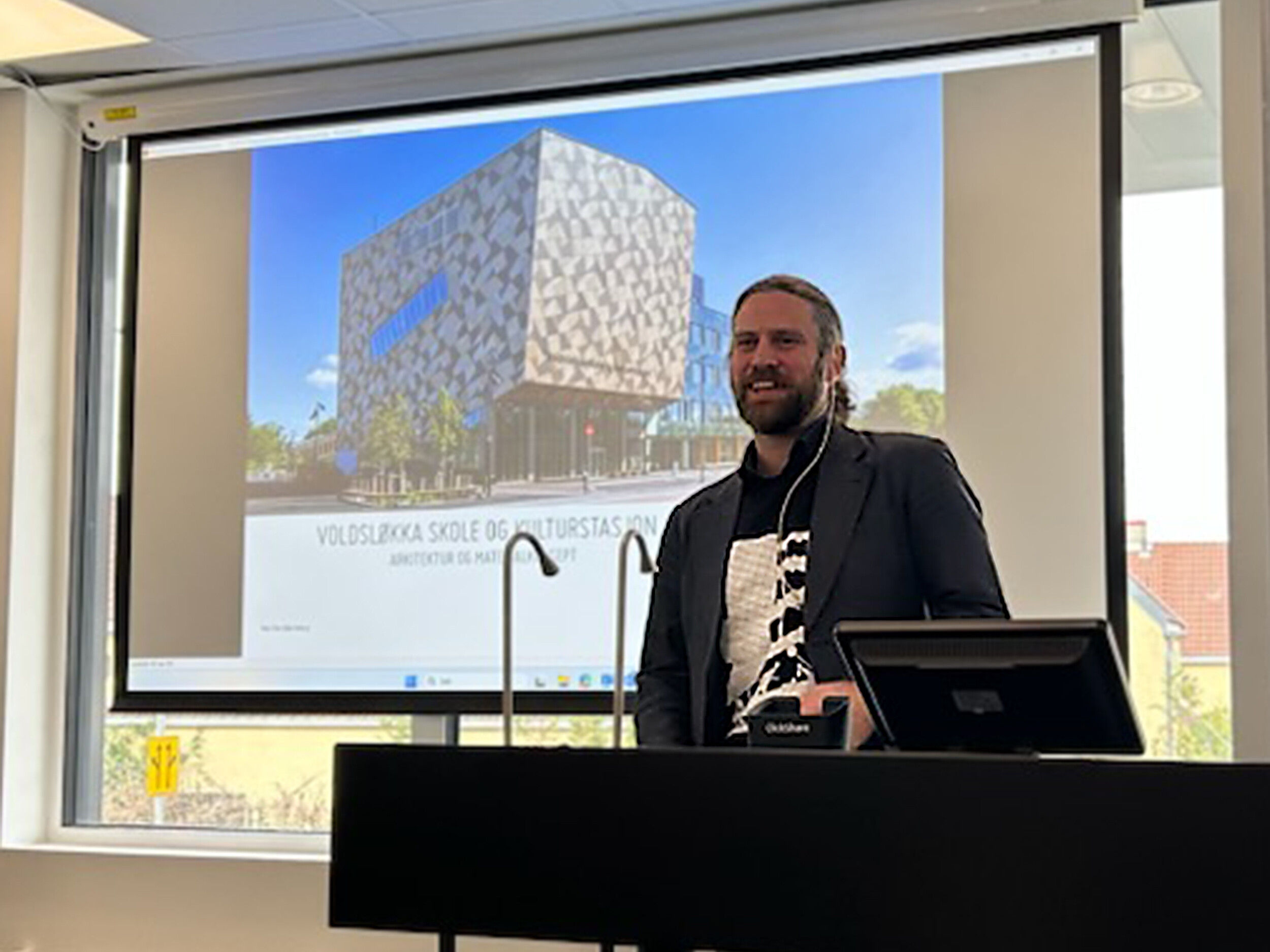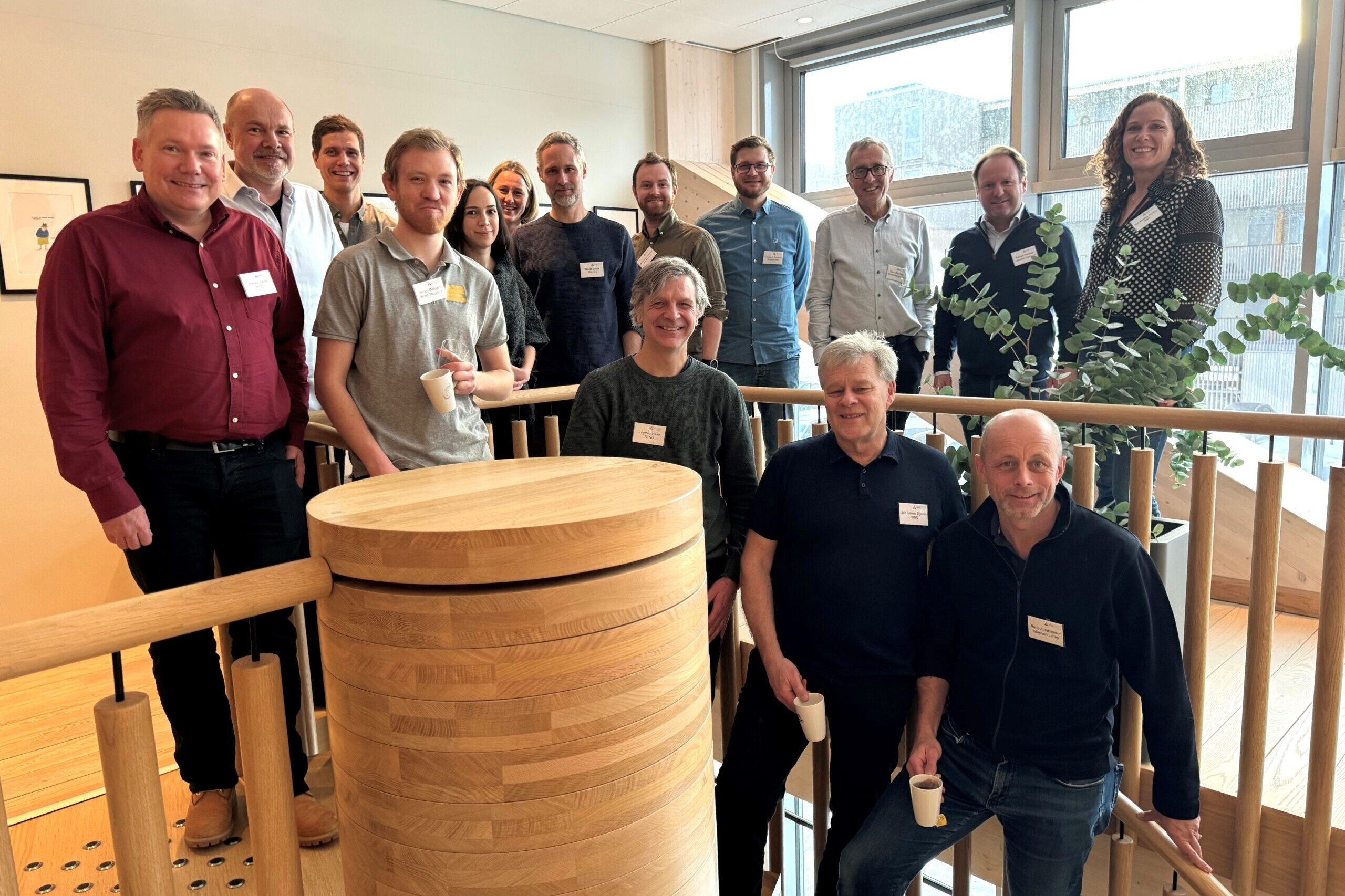Cluster leader Berit Sanness manages the NWC Professional Group Future Building Solutions and is very pleased with the meeting.
– The members of the specialist group have previously defined acoustics/vibration and fire resistance as the most important areas to address for the cluster in the area of wooden structures. The aim is to develop projects that can provide more preaccepted solutions for wooden buildings. “We have now turned the spotlight on sound and had a useful meeting on the subject, where members provided important input for a project outline in this field,” says Berit Sanness.
As a backdrop for discussion of the project outline, NWC had invited two interesting speakers; CEO Reinert Hersleth from Hersleth Entrepren. Reinert Hersleth from Hersleth Entreprenør AS and partner Erik Brett Jacobsen, Kontur Arkitekter AS. Both shared their experiences, and the presentations created great interest among the participants in the meeting.


Hersleth Entreprenør shared experiences
Hersleth Entreprenør AS is a family-run contracting company with main activities within traditional building and construction activities. The market area is Østfold, Follo and southern Oslo. At the meeting, CEO Reinert Hersleth talked about the company’s experiences. Reinert Hersleth talked about the company and his experience with floor dividers in wooden buildings.
– “We carry out all types of assignments in new builds, conversions and refurbishments in both the private and public sectors, including multi-purpose halls, schools and apartment buildings. Our company builds in different materials and chooses the most industrialized solution,” said CEO Reinert Hersleth, Hersleth Entreprenør. Reinert Hersleth, Hersleth Entreprenør.
In Vestby, Hersleth Entreprenør is currently building Vestbyhagen III, a new development of 64 apartments in five buildings on three and four floors. The assignment is being carried out as a turnkey contract for Husjordet AS. The apartment buildings are three and four storeys high.
– The buildings will have floor partitions in solid wood and exterior wall elements (studs) in wood from our own element production at Årvoll. We have developed the solution with floor partitions ourselves, and the construction method has been developed to achieve a more industrialized construction process. We want the same craftsmen to be able to build both the walls and the floor partitions. That’s why we’re combining stud walls with solid wood floor partitions,” said Hersleth.
– “In the area of sound, we have had innovation projects in collaboration with Brekke & Strand. It’s a key area, so it’s good that the NWC is taking a closer look at the topic of sound,” said Hersleth.
KONTUR Architects presented an interesting building
KONTUR Arkitekter AS, which has been a member of the cluster since 2019, is an interdisciplinary architectural firm that works on a wide range of construction projects, with an emphasis on residential facilities, commercial buildings, schools and care buildings. The company is headquartered in Gjøvik. At the meeting, partner Erik Brett Jacobsen talked about the company and gave a briefing on the Voldsløkka school and cultural center project in Oslo, where sound was one of the important issues.
Voldsløkka School and Cultural Center in Oslo was opened in August 2023, with Oslobygg as the developer. It is Norway’s first school with a plus house standard and combines solar and earth energy, environmentally friendly building materials, an energy-efficient building and a unique outdoor area into a European model project.
– “The project used a lot of solid wood. “We chose to deliberately highlight wooden support structures where possible for sound reasons,” says partner Erik Brett Jacobsen, who was KONTUR Arkitekter’s architect in charge of Voldsløkka School and Cultural Center, where all architectural design from preliminary project to finished building was carried out in close collaboration between KONTUR and SPINN architects.
– One of the challenges in the project was sound in rehearsal rooms and classrooms. “As a passive measure to prevent construction noise from propagating between rooms, we chose, for example, to place columns in the middle of classrooms instead of in the walls between classrooms where possible,” said Jacobsen. He explained that the cultural hall had higher sound requirements than the school building and was therefore constructed as a steel and concrete structure.
– The solution in the floor divider between the cultural hall and the areas below was a 500 mm perforated ceiling with floating screed on vibration blocks. In addition, mineral wool of varying thickness was installed above and below the main structure, air insulation layers as well as space for technical guides, a minimum of three layers of plaster and sound-absorbing ceilings. This made the floor partitions approximately 2 meters thick,” said Jacobsen.
– Voldsløkka School and Cultural Center was an exciting project to be involved in, and it required very close follow-up. Among other things, we built a solid wood structure inside the listed building that was connected to the new school building and the new cultural center. Here, we also retained the original wooden structures as environment-creating elements inside parts of the building. They did not contribute to the load-bearing capacity, but were not demolished to preserve the historical and visual aspects. It was a good solution,” says Erik Brett Jacobsen.

