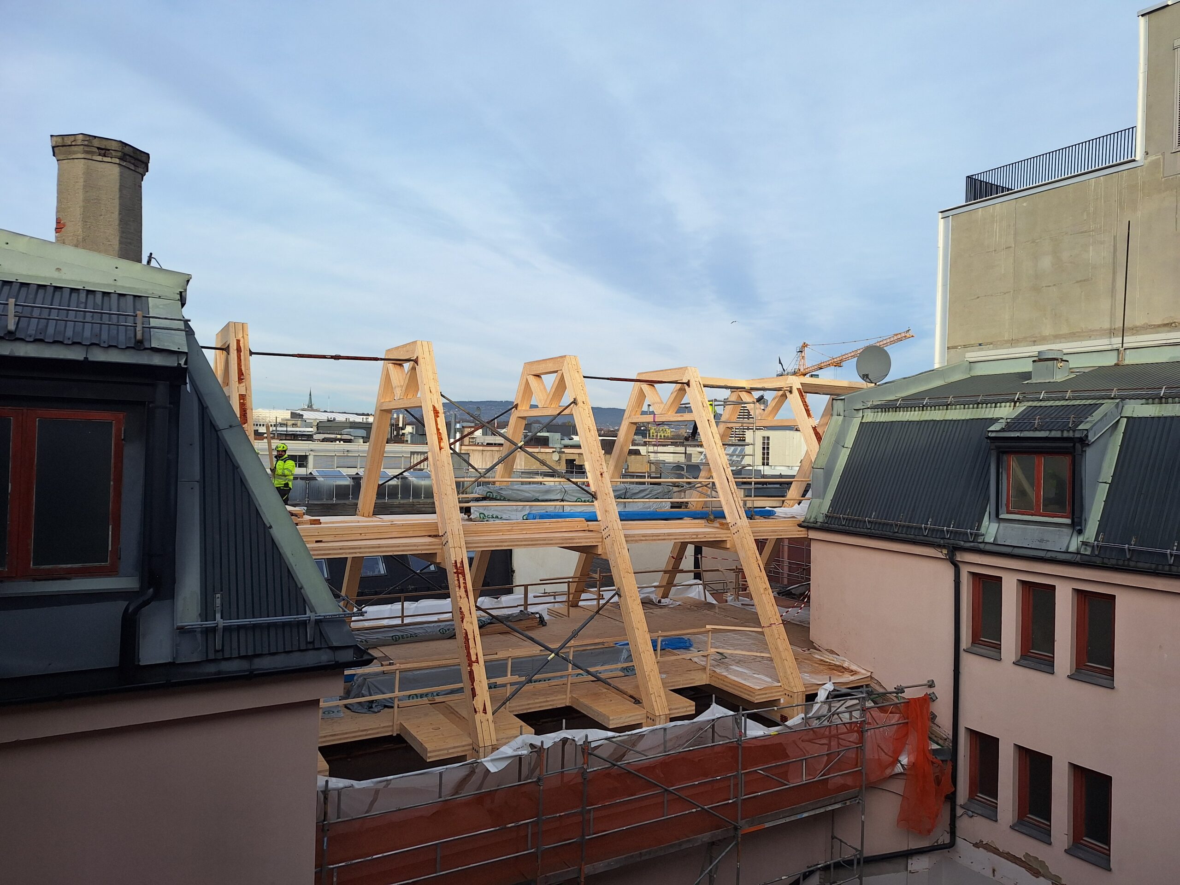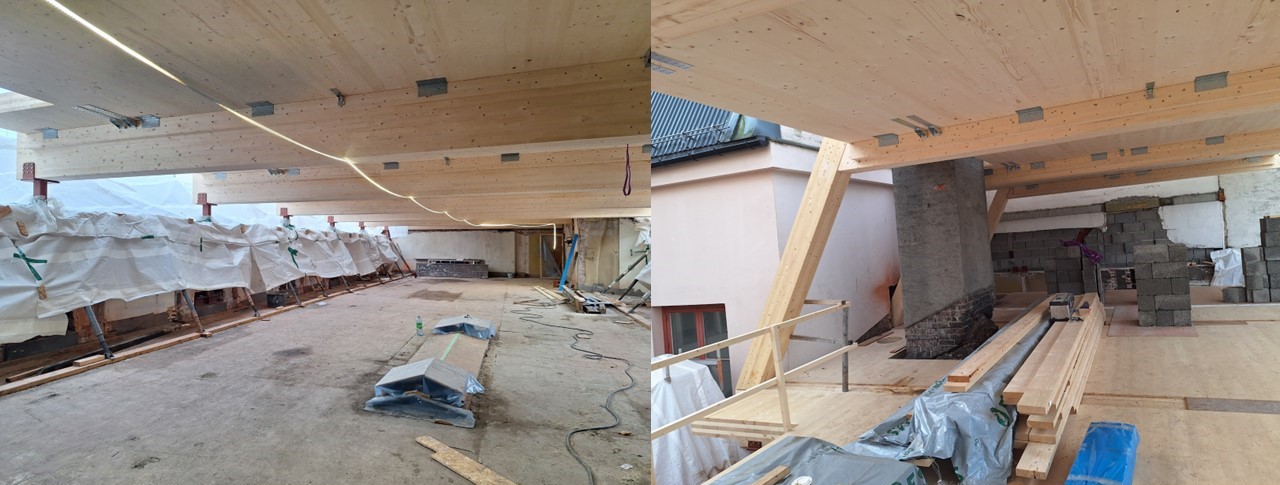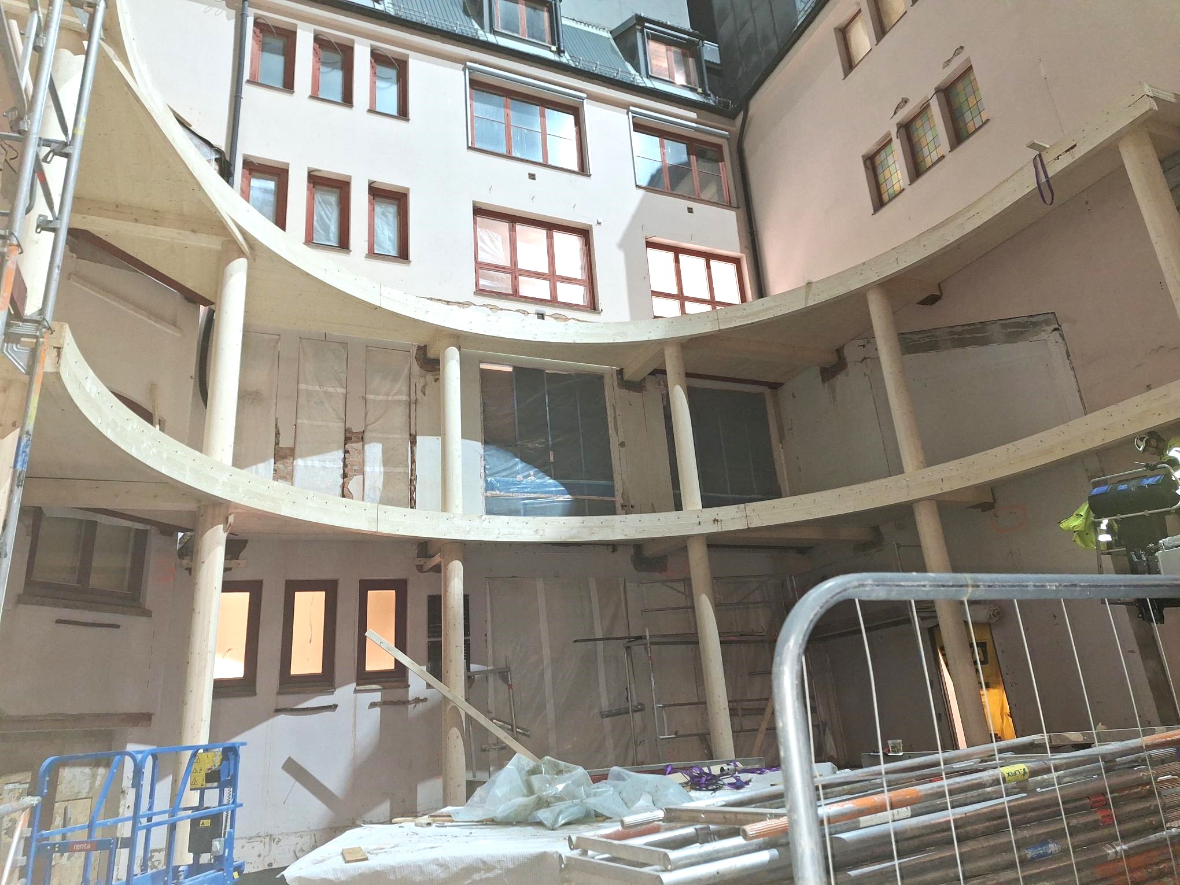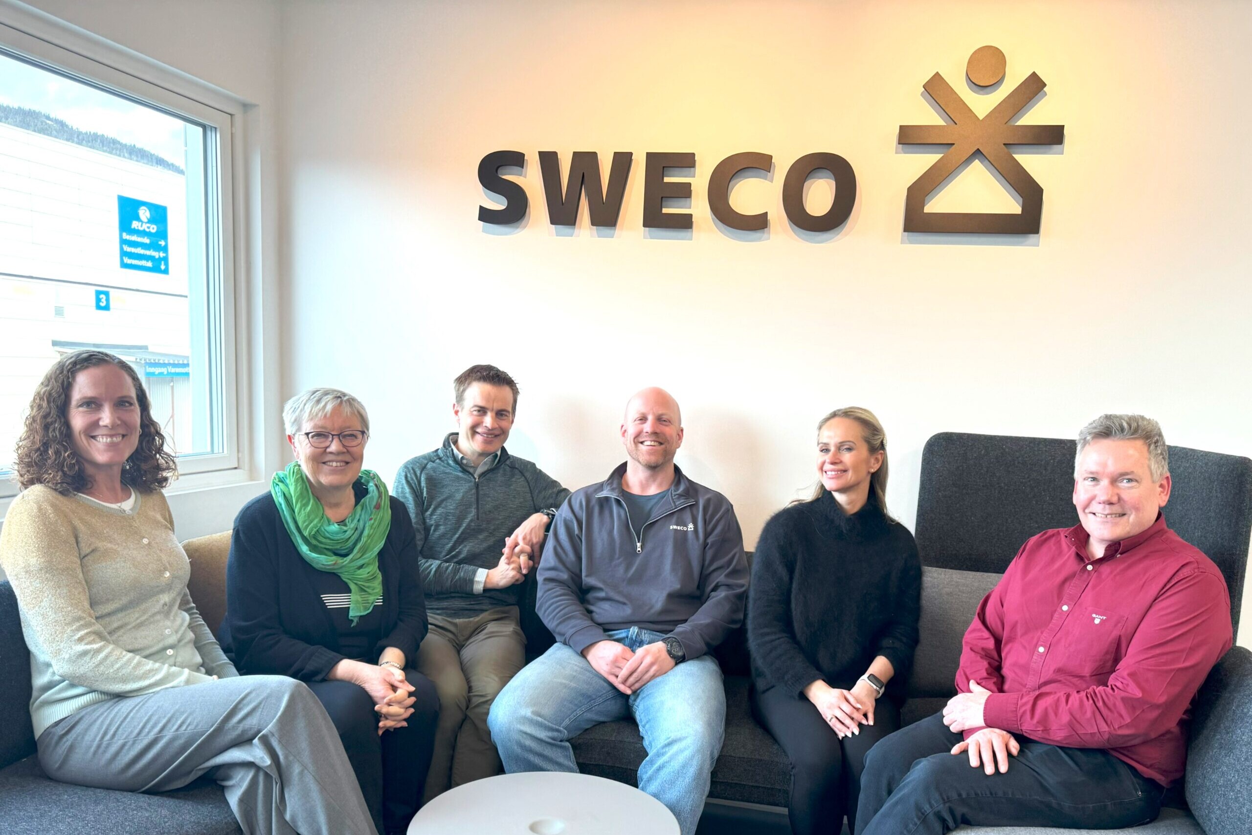The administration of the Norwegian Wood Cluster recently visited cluster member Sweco in Lillehammer for inspiration on modern timber construction and high-rise extensions.
– “It is well known that Sweco has cutting-edge expertise in wooden structures. For us, it was very valuable to be updated on Sweco’s work related to tall wooden buildings and extensions,” says cluster leader Berit Sanness.
Sweco’s list of achievements includes Mjøstårnet in Brumunddal, where Sweco delivered the detailed design of structural engineering, building physics, acoustics, fire and project management on assignment. Sweco was also responsible for the detailed design of glulam and solid wood as well as global statics and dynamics for the structure for Moelven Limtre AS. The Mjøstårnet project is a good example of innovation in wooden high-rise buildings. Sweco’s 30 “wooden shells” are distributed among the offices in Lillehammer and Oslo.
– “It’s right that Sweco has tried to streamline the wood environment at these two offices, which take on assignments all over the country. At the same time, we are concerned with the correct use of materials, and not wood at any price,” says Sweco Innlandet Regional Manager Asgeir Kvam. He explains that the consultancy covers all disciplines within architecture, construction, infrastructure and project administration.
– “Sweco has a wide range of expertise overall. We also have a separate department for building rehabilitation at the Oslo office, utilizing expertise and capacity across regions,” says Kvam.
High-rise extensions in Oslo
At present, high-rise extensions are one of the relevant areas that have been put more strongly on the industry’s agenda. This is a necessary consequence of the ambition to reduce floor space and extend the life of existing buildings. Among the members of the Norwegian Wood Cluster, ARE Treindustrier AS and Landheim AS, for example, are suppliers of roof trusses that are interesting for extensions. Moelven Limtre AS is another key manufacturer and supplier for high-rise extensions.
When Øvre Vollgate 11 in Kvadraturen in Oslo was to be renovated, developer Anthon Eiendom AS was clear that they wanted a sustainable solution. The brick building from 1875 was five storeys high. The load-bearing capacity of the existing structure cannot withstand much extra load, so the choice of material was simple. Sweco was brought in together with Moelven for a turnkey contract for a two-storey high extension. The extension, which will have a usable area of 300 square meters, will house offices for around 35 workplaces. The building is expected to be completed in 2025.



Quick installation
– Øvre Vollgate 11 is not a major project, but an example of renovation projects and solutions in an urban area that will be important in the future. The situation for the building is typical. Little space around the building, and a need for prefabricated wooden structures, fast assembly and great accuracy. We achieved this. The assembly of the bottom and top structures took only a few hours,” says Magne Aanstad Bjertnæs, Specialist in Timber Structures at Sweco.
Solid wood from Splitkon is used in the floor partitions and glulam in the load-bearing structures.
– Logistics is a challenge in such construction projects. Part of the design work on the elements was therefore to get the elements to fit on a truck. The glulam frames also had to be manufactured and delivered to the nearest millimeter, but Moelven Limtre solved this perfectly. “We scanned existing buildings as a basis for the prefabrication. At the same time, the prefabricated solutions had to have room for adaptation on site. Transitions with the ability to equalize tolerances are also important, especially in transitions to existing buildings,” says Bjertnæs.
Lightweight materials
Formability and low weight are good arguments for using wood for high-rise extensions. Foundations are often the biggest challenge when renovating existing buildings.
– If it is necessary to reinforce the underlying structures, more than two extra floors should be added to make it economically viable. Any additional foundations can be difficult to achieve for existing buildings,” says Magne Bjertnæs. He believes that repetitive patterns and standardization are important for cheap and efficient operation.
– “Perhaps modular solutions on top of existing buildings could be a solution in the future. It should be something to look into,” says Bjertnæs.

